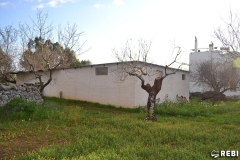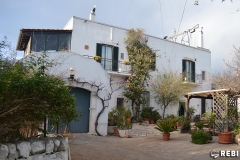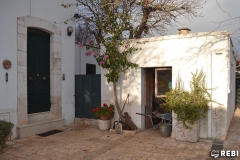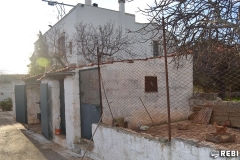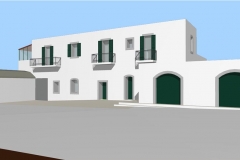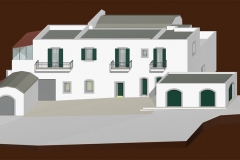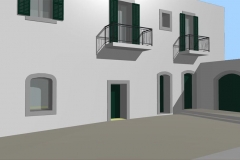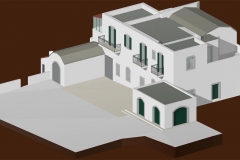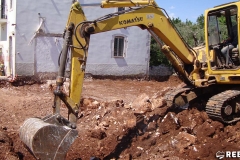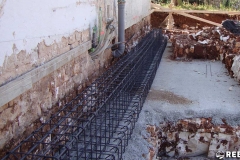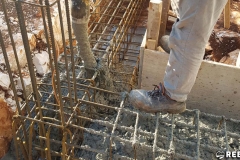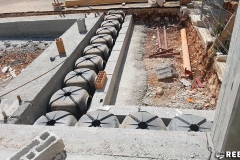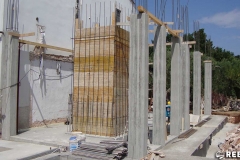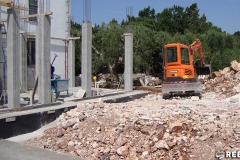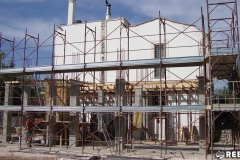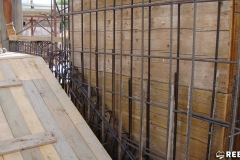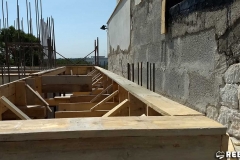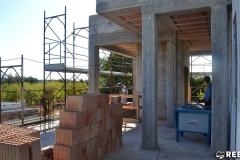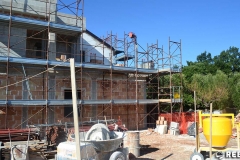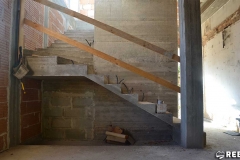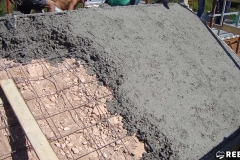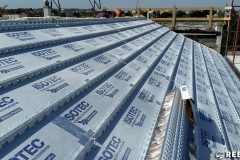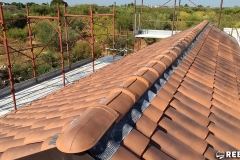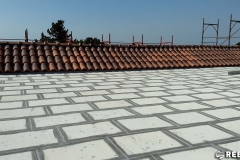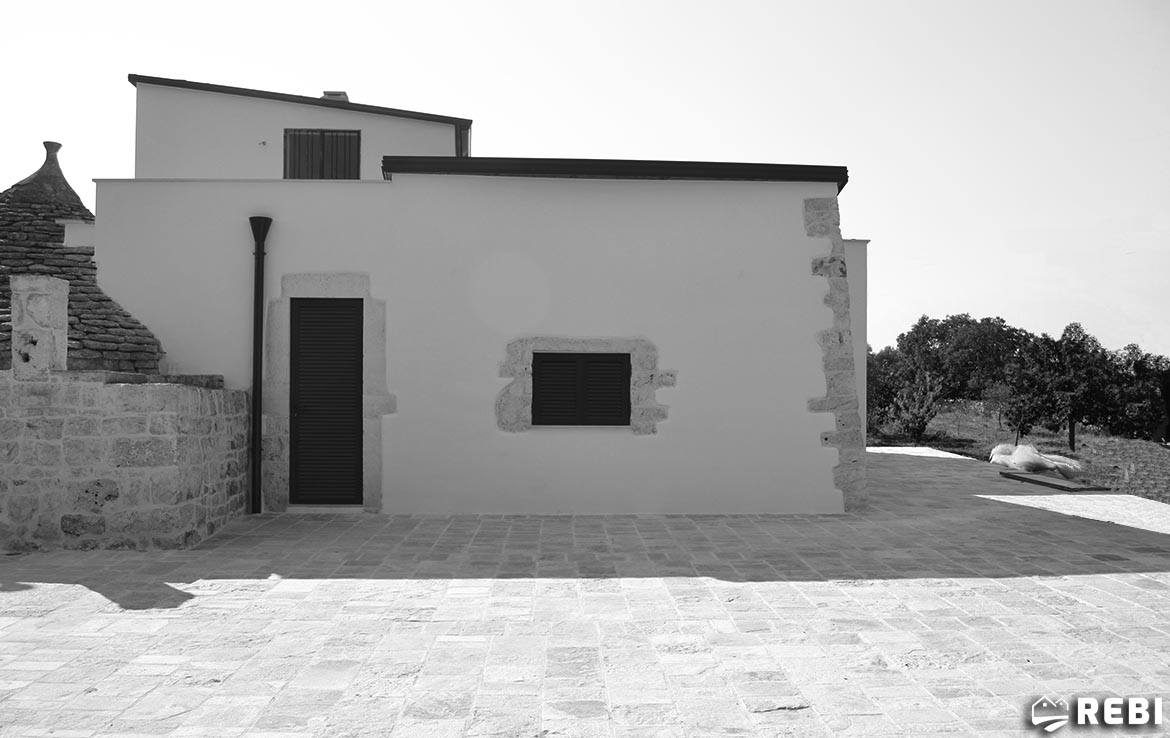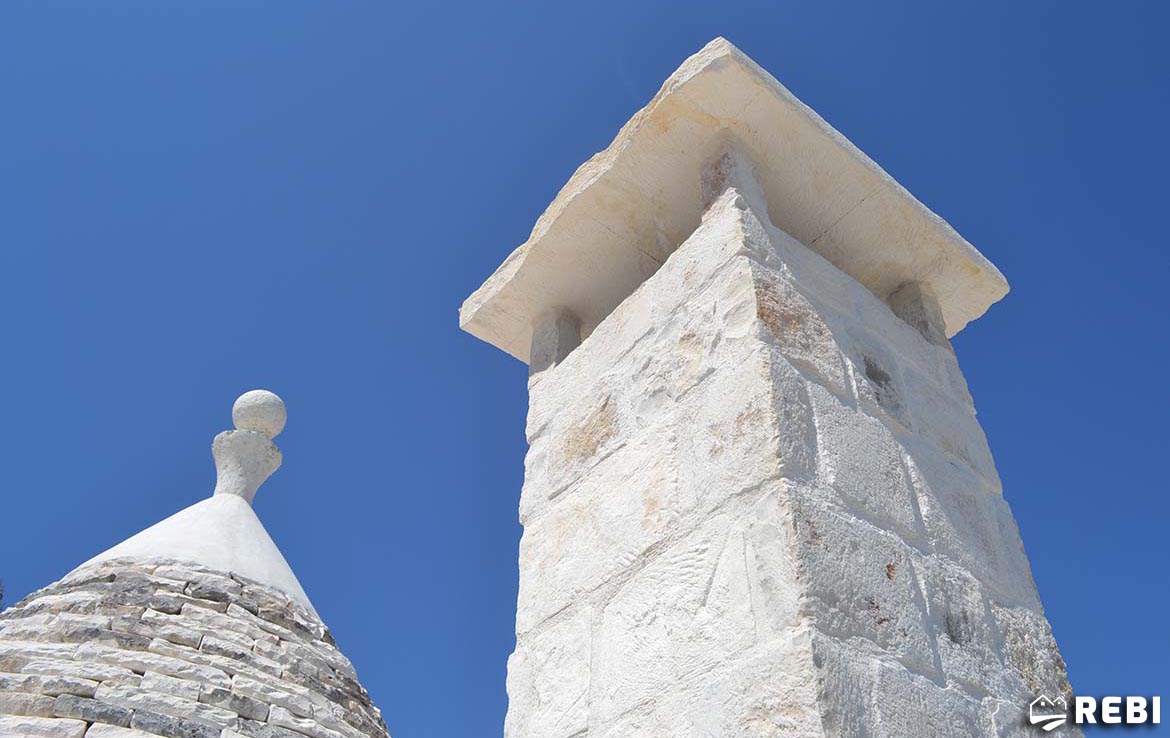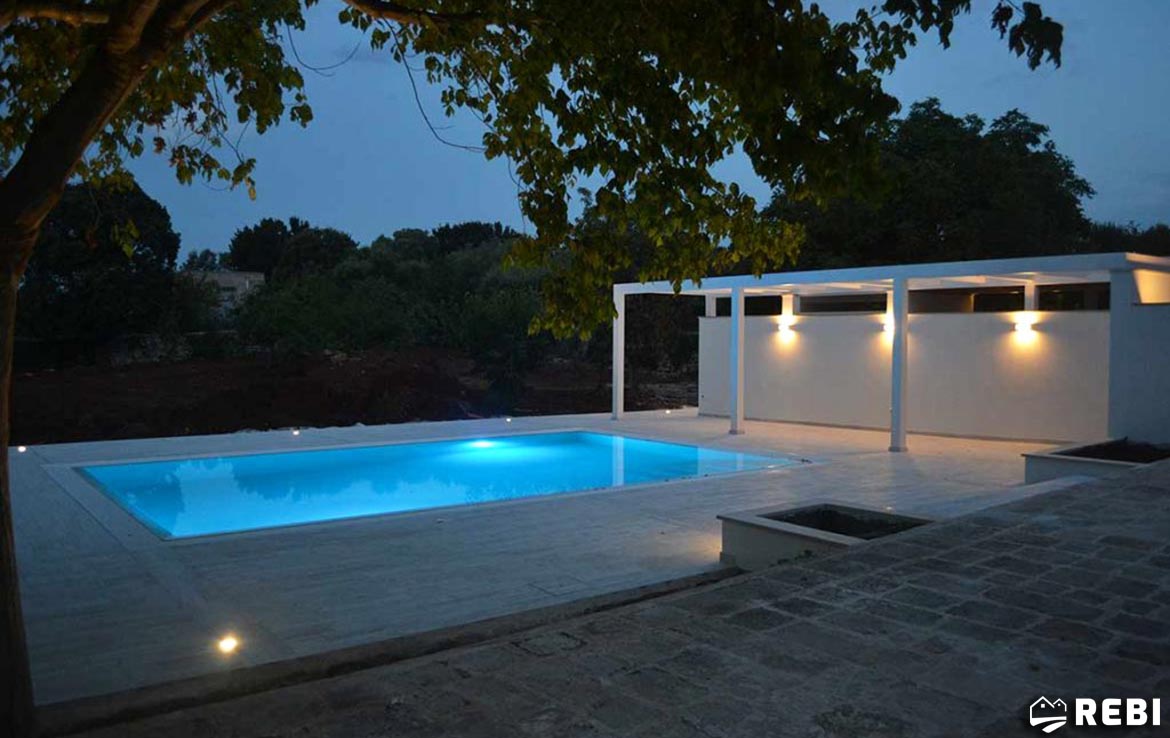Initial situation of a farm
The real estate is a farm located in the countryside of Castellana Grotte. The complex is characterized by a main building serving the residence and some annexes used in storage and in a state of degradation.
The design
The project by Stefano Elefante, plans to realize an extension on the north-east side of the main building to equip the residence of a staircase and elevator. This reduces the architectural barriers allowing free access to the first floor. The expansion will take place following the demolition of some degraded deposits.
The extension of the farm will be realized with reinforced concrete structure. The walls will be clay brick and the walls inside tuff.
Particular attention has been paid to the care of the main prospect in architectural continuity with the existing one. The entrance and the balcony will have the same characteristics as the existing alternating empty and full of the facade. The outer lining will be painted plastered like the existing one. All openings include limestone frames like the ones existing. The expansion will therefore be perfectly integrated and the continuity to the existing one.
The works
REBI’s entire staff is contributing to the realization of the property by following the workings from the design phase to the construction phase and work direction.
The first work was excavation and foundations. Subsequently, the air space was created with ventilation for a healthy environment.
Later the pillars,the beams, the staircase and the elevator structure were made.
The existing roof has also been dismantled. Subsequently it was insulated and covered with local materials.




